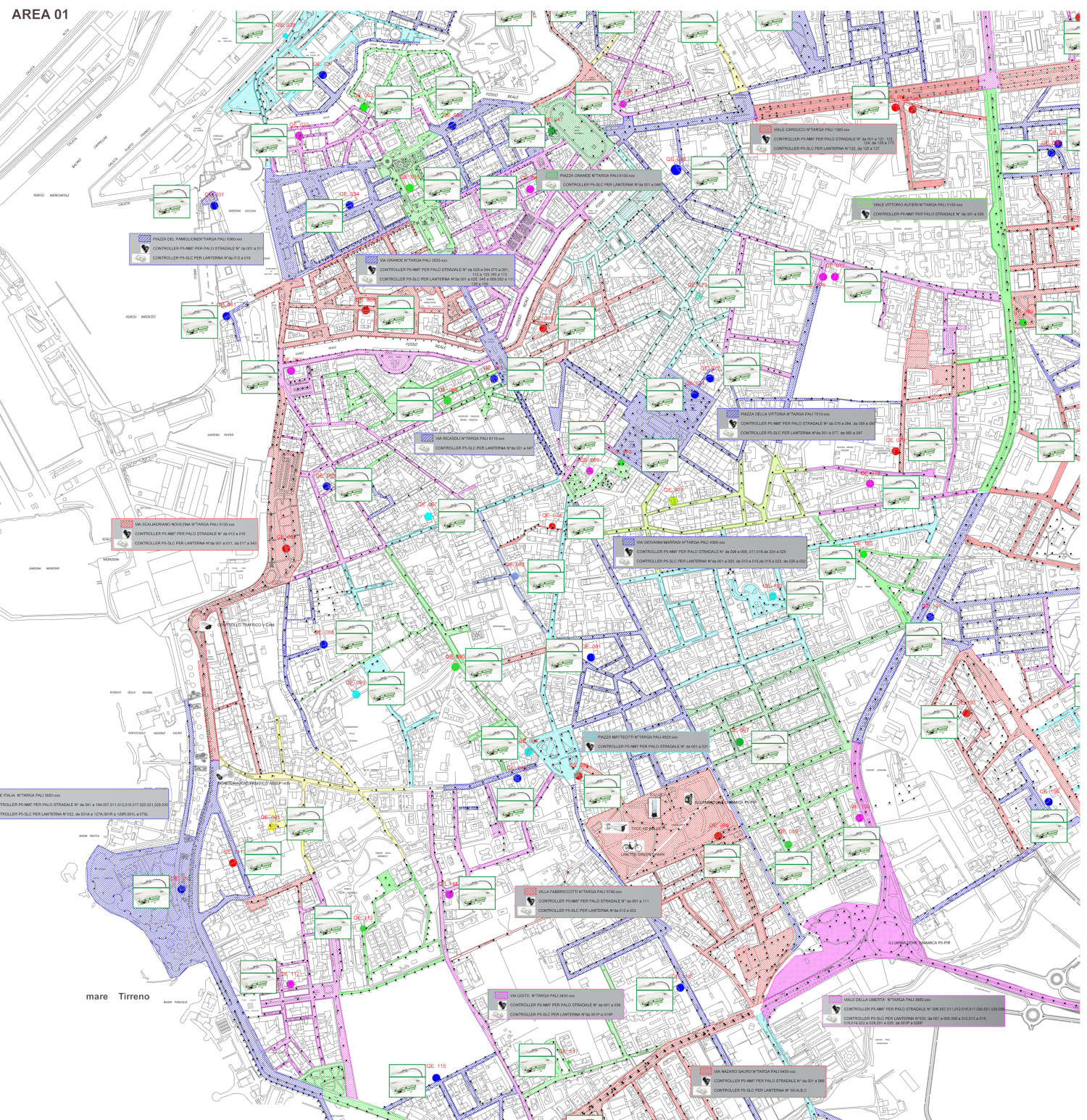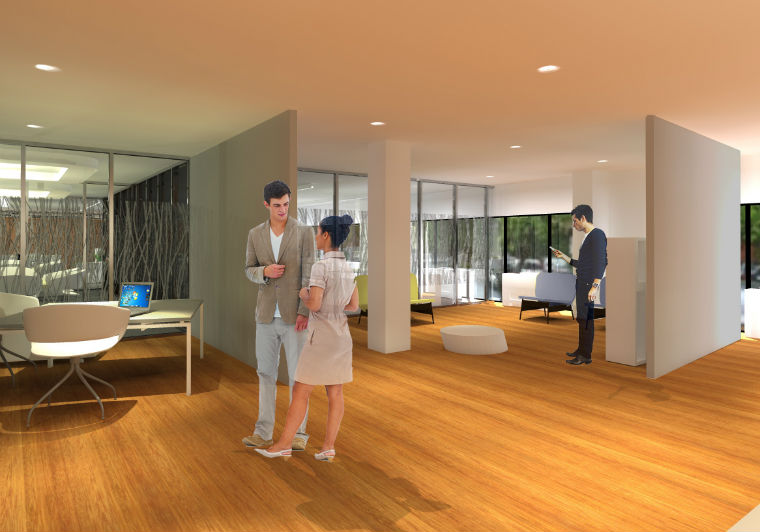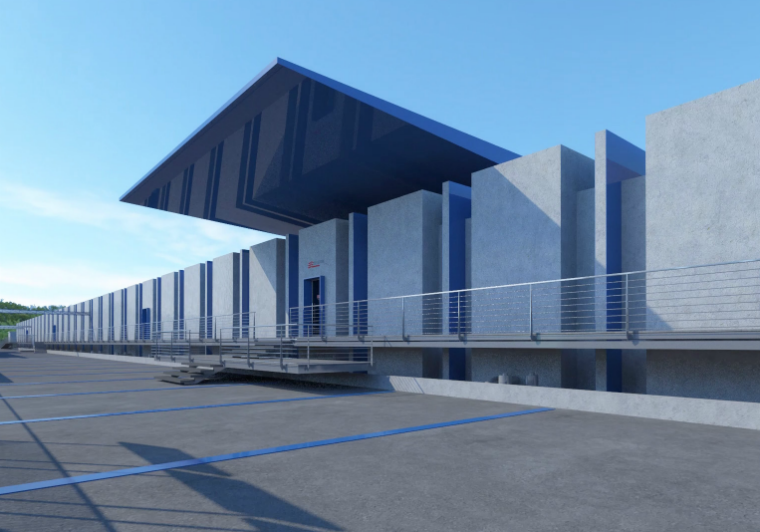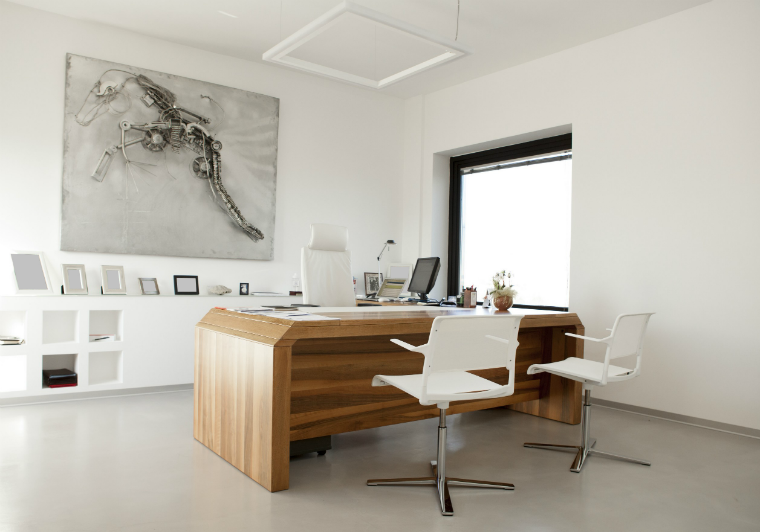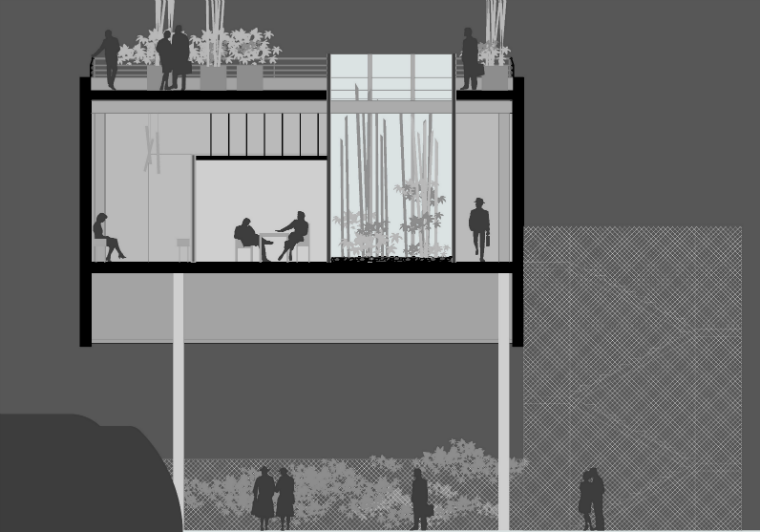
Classrooms Expansion of Alessandro Manzoni School Institute
Location: Latina Client: Province of Latina Years: 2022-2023 PROJECT OBJECTIVES: The project and programmatic objectives were as follows: • definition of an energy-efficient building• definition of a sustainable building with low environmental impact, as much as possible organized in 3 levels above ground, so as to avoid a vertical development of the complex and seek a […]
