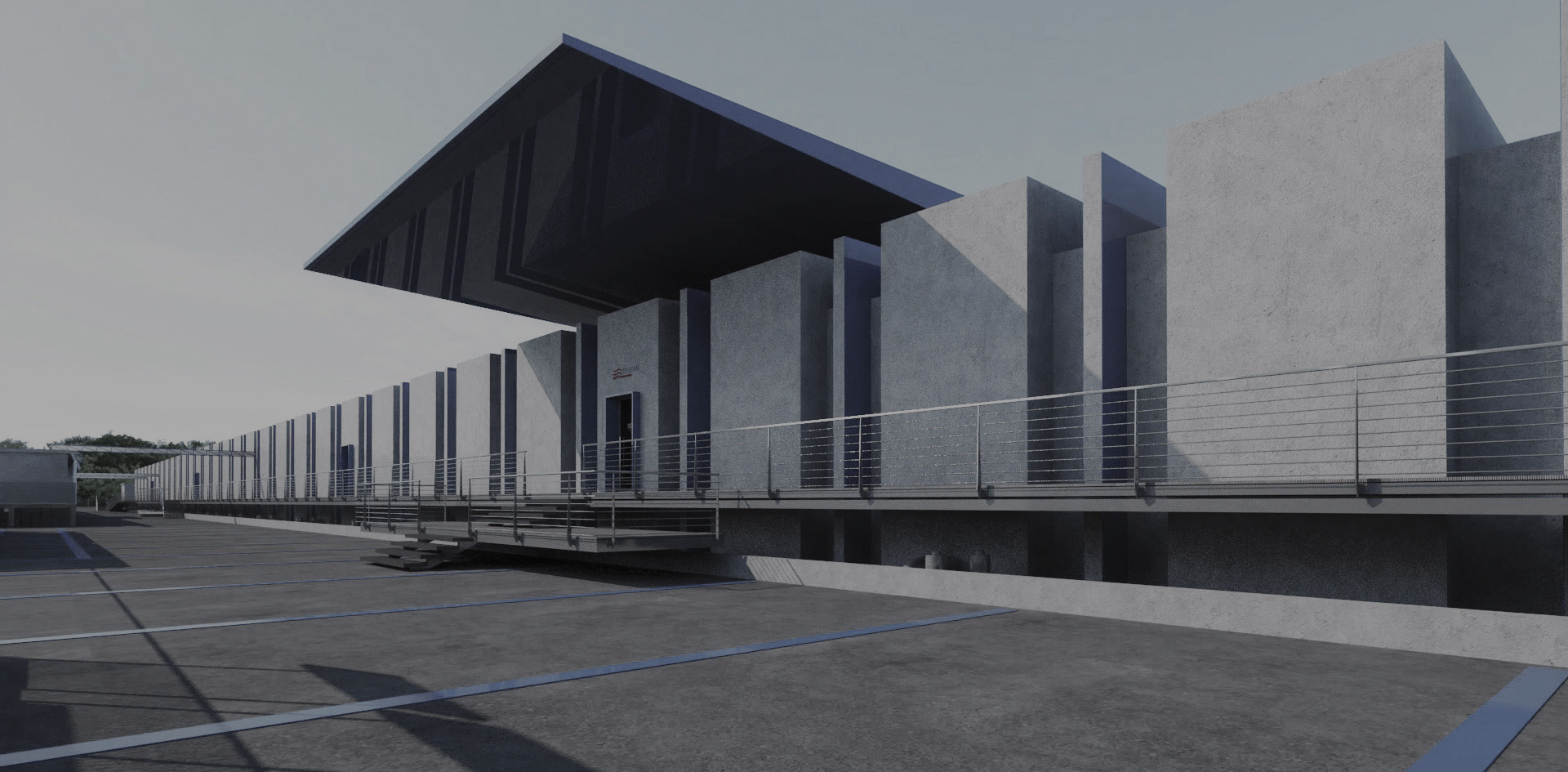
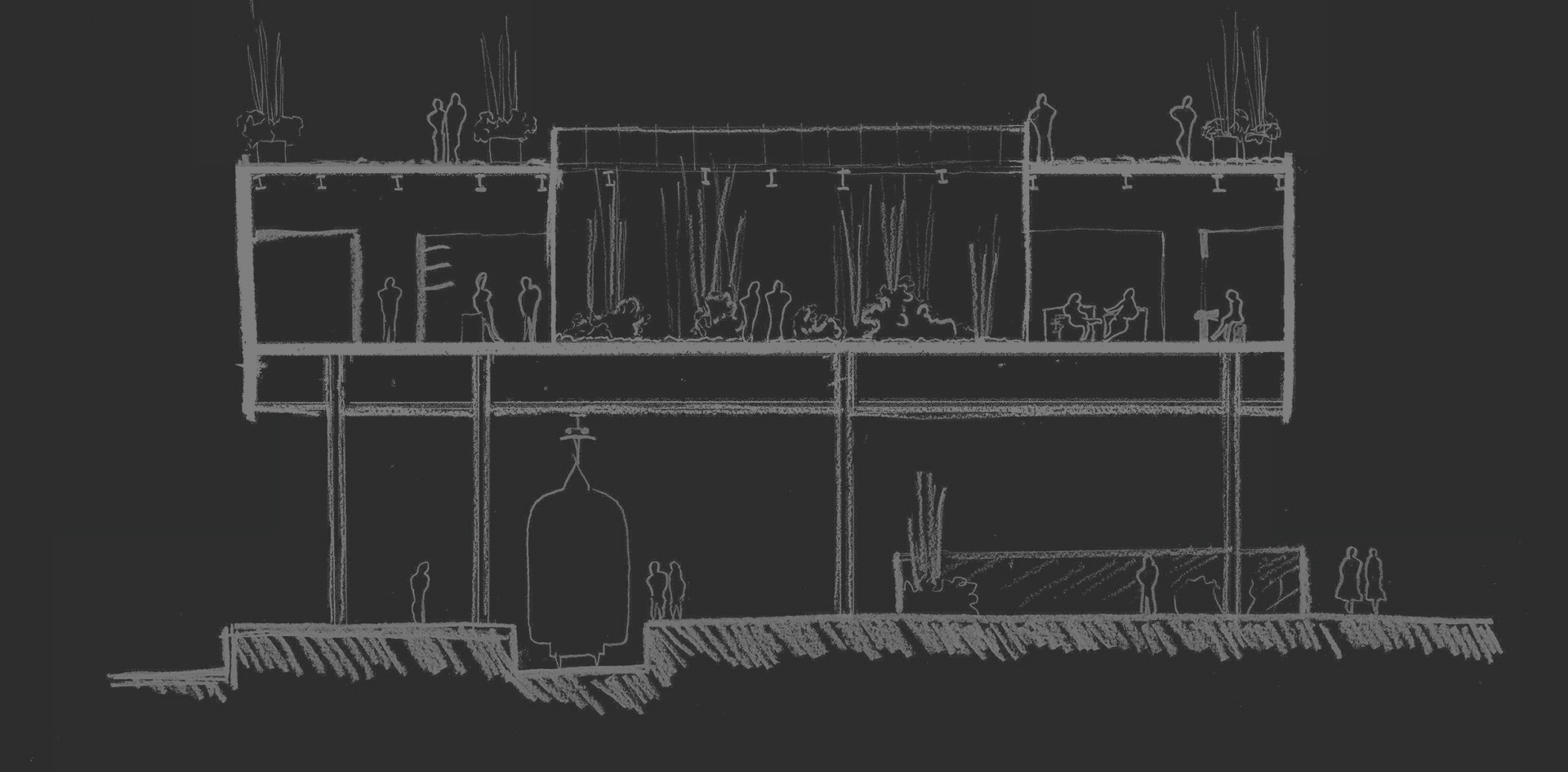
An alchemy to elevate.
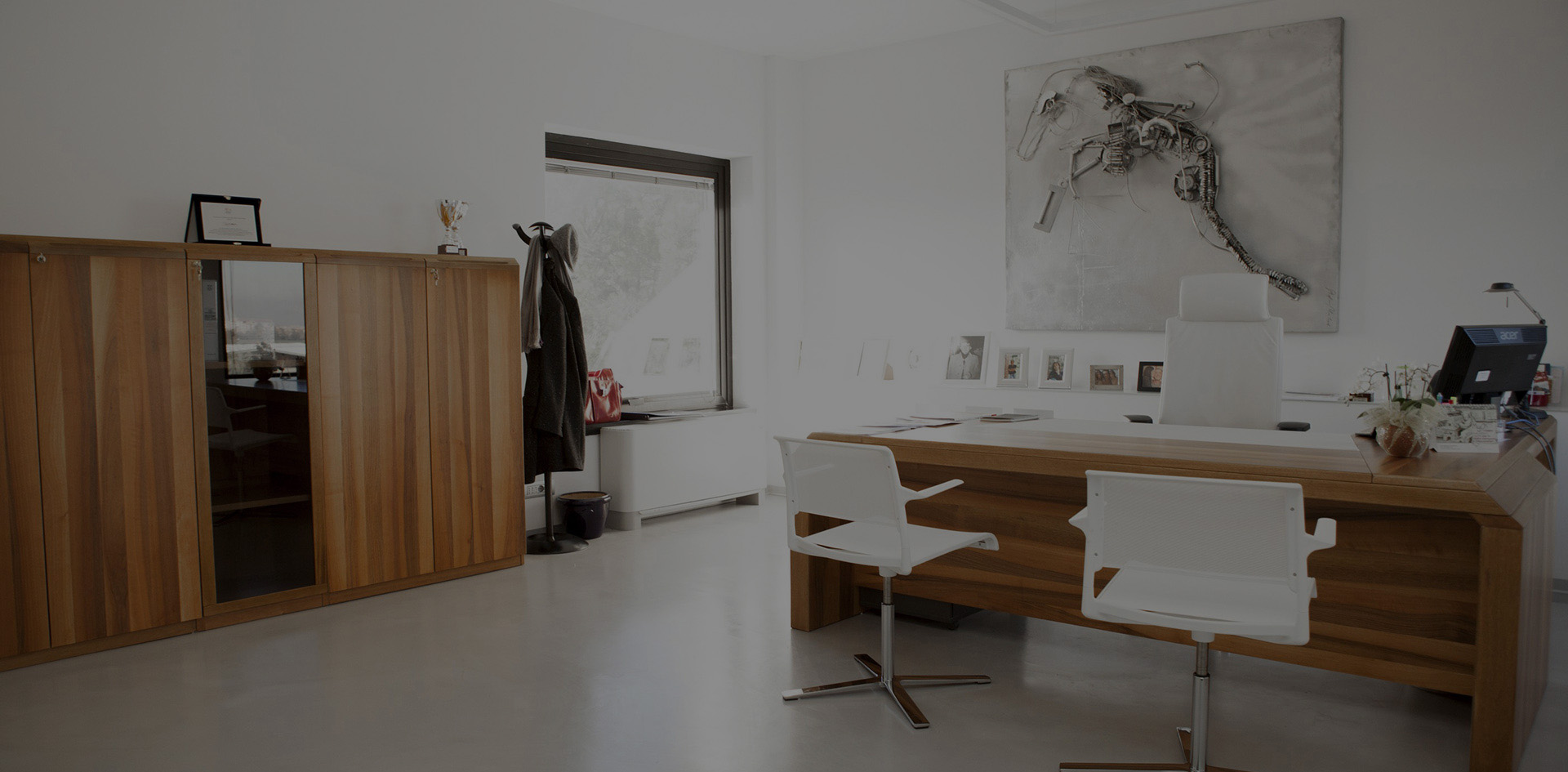
High Quality Environment.
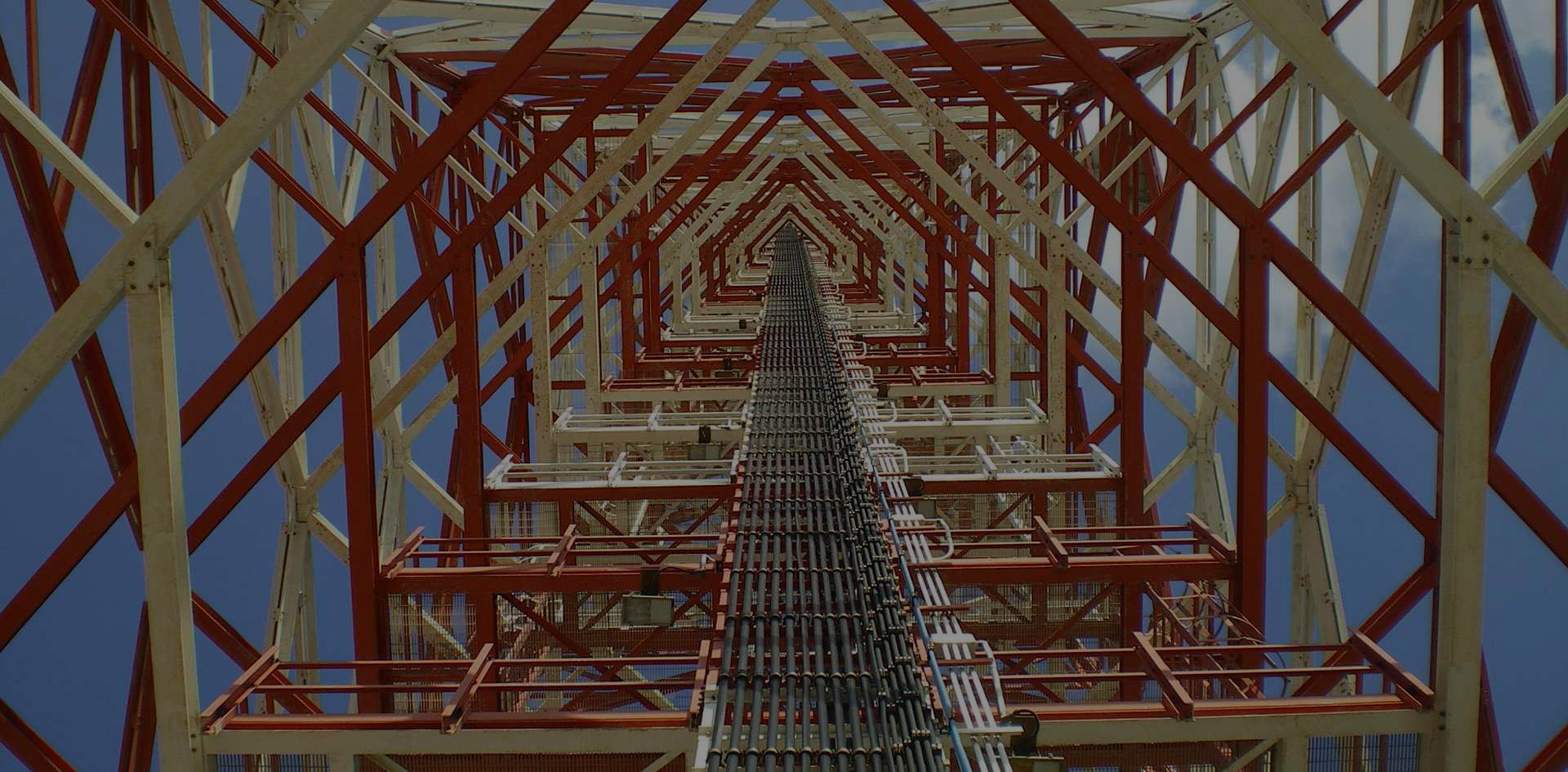
Always more.
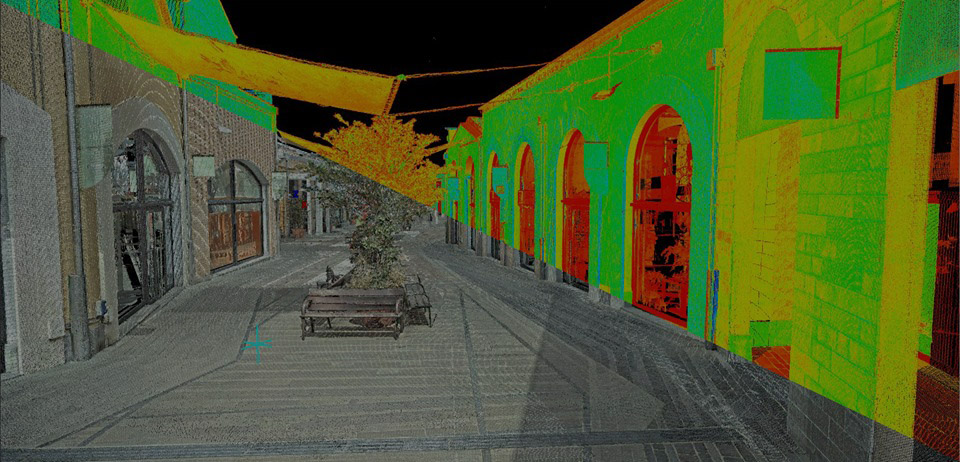
Efficiency and effectiveness.
ENGINEERING ARCHITECTURE
THE ENGINEERING AND ARCHITECTURE COMPANY
WORK WITH US
Our company is constantly growing, year after year, and for this reason we are always looking for professionals and talents in the field of architecture and engineering.
The construction sector is transforming, and with it so are we, in fact, we have launched a substantial digitisation plan extended to the entire company in the last few months and for this we work tirelessly to offer customers and partners the best possible service, guaranteeing quality and coherence of workflows for all the projects in which we participate. Our strong presence throughout Italy allows us to efficiently and promptly support clients, partners and collaborators.
Open the ‘Careers’ page to consult the available opportunities or send us a spontaneous application to the addresses you find on the contact page.



