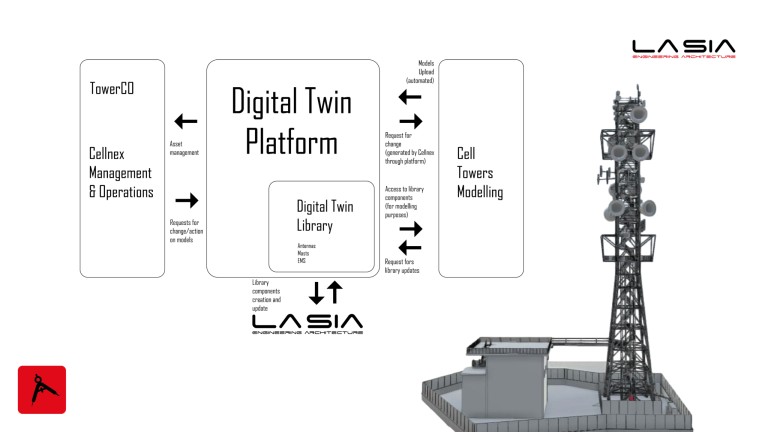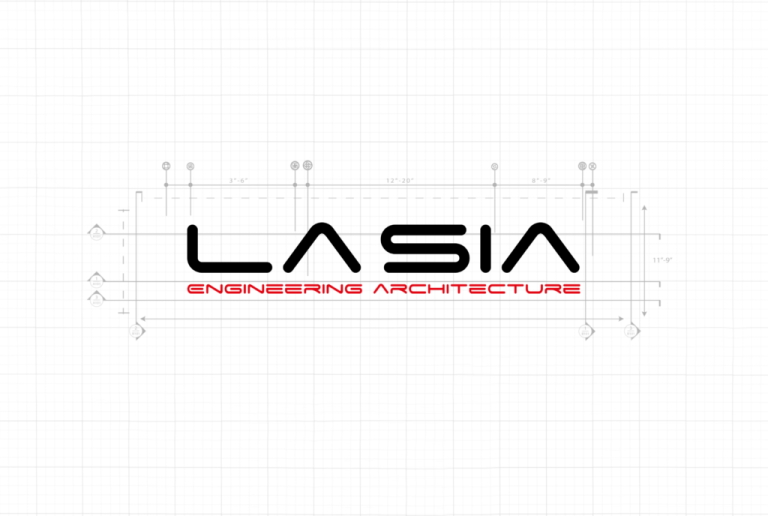The purpose of the renovation work in question was to upgrade the interior of a historic Building in the center of Rome, in the Pressi di Piazza Bologna. The company INWIT spa part of the TELECOM group commissioned La SIA to carry out this work for the construction of the executive headquarters. The intervention consists of a redistribution of work space. It was also necessary to modernize and adapt the plant system to ensure the highest quality standards for the offices.
The property is located in Rome on Via Giovanni Battista De Rossi in the vicinity of Piazza Bologna within the territory of City Hall II.
The building is part of a group three of apartment buildings built in the early 1930s.
The building consists of four floors plus practicable roof.
Each property has its own private road and pedestrian access, with private appurtenant courtyard.
The building has two stairwells and an elevator located in the main building, which we had to modify as a priority to facilitate access to the floors by people with disabilities.
The main access is on the ground floor, which is partly buried in the side facing Villa Ricotti Street at a different elevation from the entrance court.
Instead, the remaining floors are served by generous openings facing three sides.
The panoramic walkable roof is part of the technical rooms and is accessible only from the fourth floor via spiral stairs.
The building has an irregular floor plan with one side of its perimeter shaped like an exedra. The interior spaces therefore are distributed around the staircase body, which rotates respecting the same radius of curvature.
This made it difficult to collimate the distribution of the new spaces with the technical geometries of the existing ceilings and floors.
The main challenge was first of all to place the heavy air treatment machinery inside cramped spaces and then the ventilation ducts in such a way as not to affect the facades by carrying out the intervention in compliance with all intrinsic and extrinsic characteristics and in complete line with the relevant regulatory requirements given that the building is constrained by the Capitoline superintendence.
The renovation and adaptation work mainly involved the arrangement of interior spaces through special research of materials and furniture, according to the guidelines suggested by the client.
On the ground floor, movable partition walls belonging to an old installation were removed, and services were relocated to allow the creation of a suitable passageway to the new elevator openings and facilitate the passage of people with disabilities.
A control room, a meeting/buvette area, and a LEDWALL was installed in the open area, concealing a LAN room.
The electrical supply to the workstations was through wall outlets distributed with specially designed integrated conduit placed under the desk.
On the upper floors, some partitions were demolished in such a way as to create open spaces in line with the distribution needs of the client.
On the other hand, the walls of the rooms facing the distributive paths near the landing of the elevator access to the floors were made of glass with satinized aluminum mullions, so that more light would flow into the entrance corridor, which was widened to allow easy passage for people with disabilities and to benefit from more breathing room, in terms of size/perception, of the entrance space.
A sound-absorbing technical ceiling was made suitable to accommodate the appropriate mechanical ducting systems and electrical backbones.
Areas that are geometrically more difficult to configure with standard quadrottos, especially in the corridor and in rooms where the building shows a greater curvature of the wall system, were made of plasterboard sheets and fitted with inspectable hatches.
Facilities on the upper floors were unchanged beyond the construction of a new bathroom for disabled persons on the third floor.
The fourth and final floor, intended for the management apparatus, underwent less invasive work because it was already quite suitable for distributional needs.
In this plan, regarding the flooring, we decided to intervene by restoring the old wooden floor, herringbone, through polishing and sanding and restoring at critical points through precise mapping of materials.
Specific punctual interventions were carried out with resurfacing and redoing the appropriate toeboards, and new portions of parquet flooring were also made in order to homogenize the texture.
Given the impossibility of making electrical and LAN distribution towers, special furniture was designed, taking advantage of the perimeter walls in such a way as to conceal the passage of cables to the stations.
A large 20-seat meeting room has been placed on the top floor, with a central movable dividing wall with the intention of creating a flexible space. Such a room is equipped with a custom-designed, divisible table that with the help of the partition wall allows the physical and functional splitting of the space due in part to dual access.
As a whole, the intervention took into account all the requirements expressed by the client while always respecting the historical value of the building.




