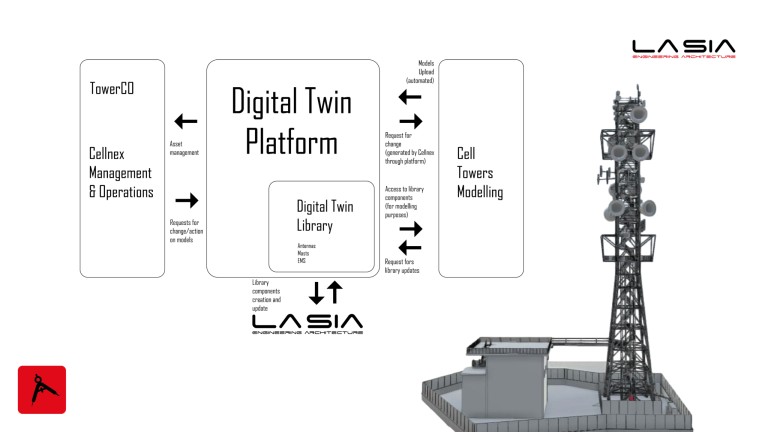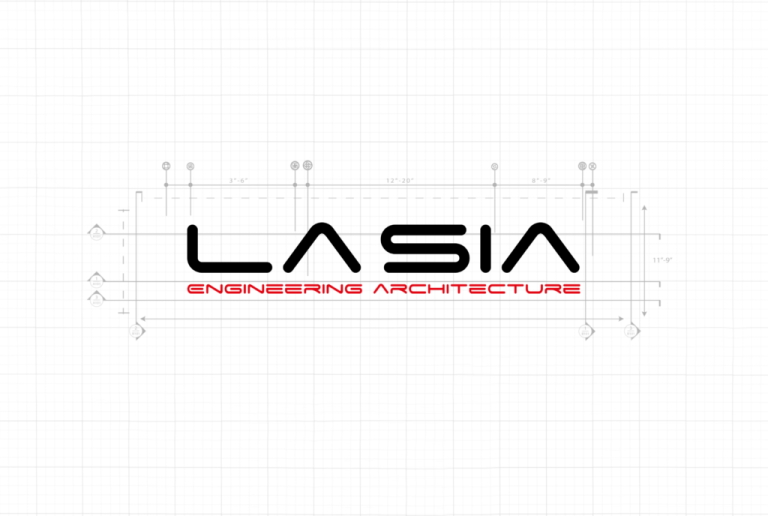The AEC industrial sector in recent years has been undergoing a major general process of innovation, especially regarding how information is managed during all project phases, and La SIA, in keeping with its innovative spirit, is fully in step with this evolution.
Increasingly popular is the concept of sustainability linked to rigorous attention during all stages of a work’s life cycle, from its conception, design, and construction, to its management in the operational phase, demolition, and eventual reuse. It is therefore imperative to make oneself competitive and take part in this innovation, which has introduced a new working method based on a process of generating and managing artifact data during all its phases.
The company has made this methodology called BIM (Building Information Modeling) its own.
The term BIM stands for a methodology for using a shared knowledge resource, i.e., a virtual model made intelligent, which contains all the information necessary for the design and management of a work.
Therefore, BIM should not be confused with a particular type of software, nor with simply possessing the information!
From CAD to BIM
BIM marks the transition from the system of traditional drawing and 2D and 3D CAD, in which two- and/or three-dimensional entities are used as support for the visualization of building geometries, to a system in which geometries are parametric building components: these have a precise code of rules, variables and information stored within a database and in which the graphic appearance is only one of the attributes a component possesses.
Benefits
Thus, we can say that a BIM model is a multidimensional model in which the following can coexist:
- 2D: For the production of documentation and design drawings
- 3D: For architectural, structural and plant modeling
- 4D: For scheduling and time management
- 5D: For cost estimation and economic management
- 6D: For facility management
- 7D: For energy sustainability
Such an approach has inevitably improved the efficiency of the company’s workflow by enabling significant benefits, both technical and procedural:
- better coordination and collaboration between different disciplines, which can be integrated into the same model;
- Interference management and elimination of errors already at the design stage;
- Fast, automatic extraction of all two-dimensional views of the model;
- increased accuracy of metric calculations and cost estimates through their correlation to the virtual model with mutual acquisition of changes in real time;
- possibility of creating and implementing libraries of parametric elements, reusable in multiple projects;
- Better project control through energy, environmental, and structural simulations and analysis;
- Simplification of communication processes and project evaluation with informed choices by clients;
- Better site management at every stage;
- Faster delivery of projects and documentation without errors;
- Making convincing graphic representations.
Applications
All these aspects are becoming a standard in La SIA’s way of designing.
Exemplary is the use of BIM within the renovation project of the Telecom office building in Acilia, Rome. Control of the project in the final and executive phases, as this is a 50,000-square-meter complex, would not have been possible without the use of BIM. The virtual model and the information contained in it enabled, in a contained time and resource ratio, the study of various design hypotheses according to the client’s requirements, with rapid extraction of all 2D and 3D drawings, automatic generation of metric calculations, interference management through clash detection between architecture and facilities, integration of energy assessments through studies of solar radiation, natural and artificial room lighting, and Of the ecological impact of selected materials. Last, but not least, is the integration of virtual reality tools for immersive visualization with client communication of design choices.
La SIA is also at the forefront of BIM for the restitution of existing,through the use of Laser Scanner survey technology. Evident are the benefits brought by integrating the data provided by this tool within a virtual model, the experience of modeling the massive Soratte commercial structure being the proof.
New figures
The shift to the BIM method is also leading to a change in the traditional working methodology both at the software level and, more importantly, at the skill level. The first step is, certainly, to become aware that the process of implementing the BIM method requires an initial investment of time and money as well as to involve all resources in that change. And this is precisely why La SIA has created a young team, training resources, to be included in the processes, in procedures, content and knowledge useful for understanding the goals to be achieved.
For more insights regarding the regulatory status on BIM: https: //www.bimportale.com/normativa/




