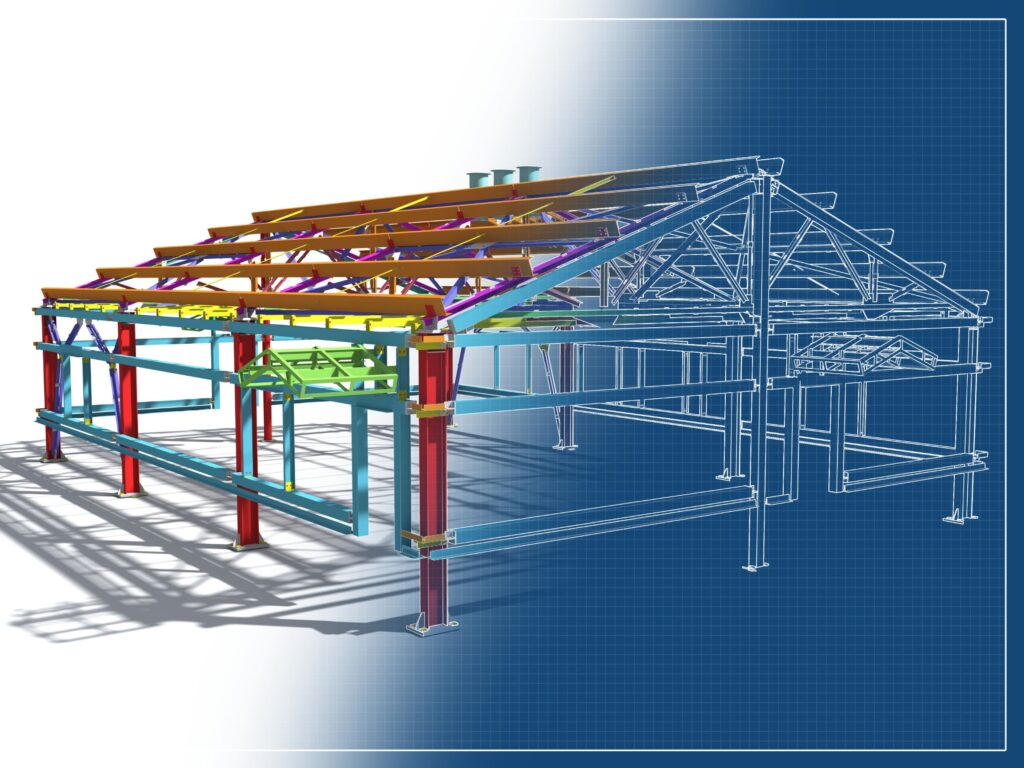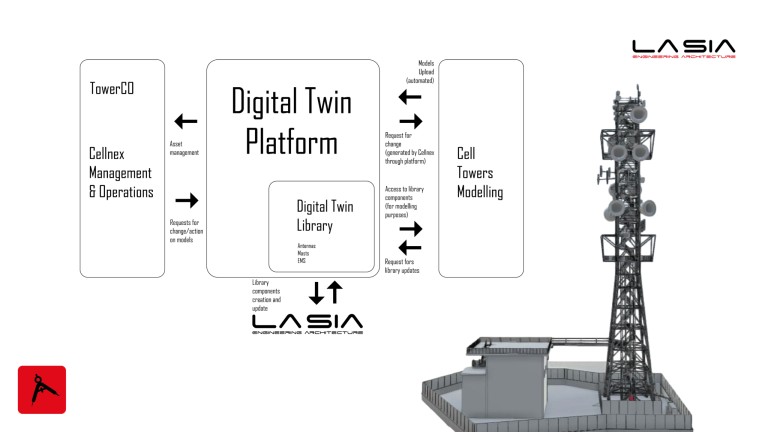In Italy, as in many other parts of the world, earthquakes are a potentially devastating natural phenomenon. Every year, thousands of people around the world lose their lives to earthquakes, and the destructive effects on urban centers can be enormous.
General considerations and estimation of seismic risk
Earthquake engineering, or rather Building Engineering in Seismic Zones, aims to reduce seismic risk to acceptable levels, thereby reducing damage to property and assets and consequently preventing, as much as possible, the loss of life associated with such property and assets.
The seismic hazard, mentioned above, represents the product between the simic hazard of a site and the activities at it and is represented by the formula R = P x A where P represents the seismic hazard of the site understood as the probability that events of a given intensity, associated with the mechanics of the earth’s crust in general and the local geology specifically, may occur at the site, and A represents the complex of activities and assets and human presences associated with the same activities.
The fewer activities, understood as assets and human presences, associated with a site, with the same seismic hazard, the lower the resulting seismic risk. On the basis of this, it can certainly be asserted that seismic risk can be lowered as much as possible but can never be cancelled. Bringing seismic risk to zero would mean making new buildings and retrofitting all existing building stock by bringing them to a level of strength above the maximum stresses associated with the maximum possible seismic intensity at a given site. The maximum intensity of seismic events expected at a site, however, can be predicted only in a probabilistic sense, based on historical events and local geophysical and geological knowledge; the focal mechanisms are partially known and continually evolving based on changes occurring at the level of the Earth’s crust resulting from movements induced within the asthenosphere (fluid layer underlying the Earth’s crust). All of this means that no a priori, new constructions or interventions on the existing can be designed that can cancel, as mentioned above, the seismic risk, but lower it to acceptable levels. The need to have an acceptable level of risk is related not only to the impossibility of predicting the maximum seismic intensity of a site but also to the amount of economic resources that can be deployed by society.
Current engineering solutions for seismic risk mitigation
Earthquake engineering is currently able to deploy various solutions to mitigate seismic risk; they are applicable to new construction but also to interventions on the existing building stock and include the use of advanced technologies, such as high-strength materials, seismic damping systems, energy dissipation, as well as special foundations.
The use of high-strength materials means that the structural elements designed with them are able to directly resist the seismic stresses that challenge them. One of the most widely used materials in this field is reinforced concrete with high-strength steel but also with greater plastic adaptability that ensures greater ductility in the view of the “Capacity Design” methodology, which requires the controlled formation of plastic hinges that allow dissipation of accumulated seismic energy without producing building collapse (controlled damage).
Seismic damping systems, through the methodology of seismic isolation at the base, are another earthquake engineering solution that is increasingly being used in both new and existing buildings. The concept is to decouple the foundation system from the elevation structure through a series of support apparatuses some of which also have the function of filtering seismic energy transmitted from the foundation to the elevation.

Another system, essentially used in the seismic improvement or retrofitting of existing buildings, is to introduce concentrated stiffnesses to reduce torsional effects, associated with eccentricity between the centers of masses and the centers of stiffnesses thus regularizing their structural behavior. This intent is achieved through metal bracing or reinforced concrete shear walls. Metal bracing is often associated with viscous dissipative organs that not only regularize the structural behavior but also enable the dissipation of seismic energy. These systems are designed to absorb seismic forces and mitigate the effect of the earthquake on the building.
Finally, special foundations are one of the fundamental components of earthquake engineering. Deep foundations, such as foundation piles on slabs, are used to support large buildings, such as high-rise buildings, that require greater stability. These foundations penetrate deep into the soil by anchoring to layers of higher bearing capacity.
Seismic risk mitigation for existing buildings
Specifically, for existing buildings, the most commonly used interventions consist, as partly already mentioned, of reinforcing structural elements, inserting bracing including dissipative bracing, and where possible, seismic isolation at the base.
Strengthening of existing load-bearing structures is generally a process of increasing strength achieved by using composite materials (FRP) or by ringing the sections of structural elements.
Other more innovative interventions, still little in use in Italy, consist of the insertion of tuned-mass dampers made of concrete blocks or liquid-fillable vessels, both supported by springs and often applied at the top of buildings. Such an intervention that can be carried out on tall buildings such as skyscrapers aims to insert localized masses at the top that are able to change the structural behavior through increasing the oscillation periods of the building.
The seismic vulnerability analysis
The process leading to the improvement or adjustment of the seismic behavior of an existing building with respect to the Technical Standards for Construction begins with the seismic vulnerability analysis.
This analysis is based on the study of external factors that may affect the seismic resistance of a building or structure, such as the local geology, topography, location of the building with respect to seismogenic faults, and foundation type, but also on knowledge of the building understood as geometries of structural elements and strengths of materials in their current state.

The objective of seismic vulnerability analysis is therefore to identify the weak points of the structure and to propose the most appropriate technical solutions to improve its behavior towards seismic actions and/or to increase its seismic resistance. The use of advanced technologies such as sensors and simulation models helps engineers improve the accuracy of seismic vulnerability analysis and develop increasingly effective earthquake engineering solutions.
Today, different types of sensors are used to analyze the seismic vulnerability of a building or area. These sensors can be used to measure the vibrations produced by an earthquake, collect data on seismic forces, and monitor the effectiveness of earthquake hazard mitigation techniques. One of the most common sensors is the accelerometer, which measures ground acceleration during an earthquake. There are also strain sensors that measure the deformation of structures during an earthquake, and pressure sensors that measure pressure changes in building foundations.
The tools used for seismic vulnerability analysis include simulation software, numerical models, and full-scale testing of real models. Simulation software enables detailed numerical analysis of structural behavior, and verification of strength and deformability including with reference to secondary structural elements and nonstructural elements, including plant parts, and evaluation of the effectiveness of seismic risk mitigation techniques. Numerical models are used to analyze the seismic behavior of a building, while small-scale vibration table tests allow the seismic behavior of buildings to be tested in a controlled and reproducible manner. Other tools used include laser scanners for 3D mapping of buildings, georadar for detecting cavities in the ground, and nondestructive analysis tools for assessing the health of existing buildings.
Final considerations
In conclusion, we can say that earthquake engineering techniques are fundamental in the design and construction of buildings and infrastructure that can withstand earthquakes. With the solutions previously outlined, buildings can be made safer and populations can be better protected from the dangers of earthquakes.
Let us always remember that it is not earthquakes that kill humans, but man-made poorly built structures.
La SIA SpA’s experience in earthquake-resistant engineering
La SIA SpA has been involved in earthquake engineering and seismic vulnerability analysis for more than 15 years. Our experience and in-depth knowledge of earthquake engineering solutions at the diagnostic and application levels are consolidated by development of projects of all types, from residential construction to public infrastructure and industrial.




